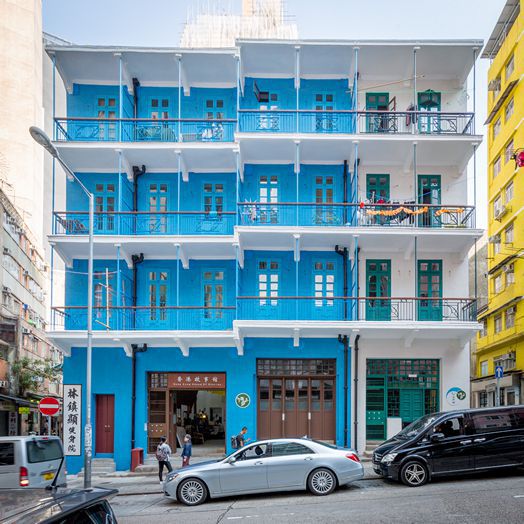
The site of Blue House was originally occupied by “Wah To Hospital”, and was rebuilt as four-storey shop houses between 1922 and 1927. Classified as Grade 1 Historic Building, its architectural merits include brick-laid load bearing wall, timber floors and staircases, cantilevered balconies, timber windows and doors, as well as traditional shop front and more. The ownership of the 72-74 construction was surrendered to the government in 1978. The ownership of 74A was first acquired by the Hong Kong Housing Society in 2009, and was subsequently returned to the government. The outer walls of the Blue House were originally painted white. In 1997, the government decided to use the leftover blue paint from the Water Supplies Department to renovate its exterior walls, so a "blue house" it became. 74A was still a private property then, hence retained its original color. After discussing with the local community, the restoration project decided to maintain 74A's original white walls as unpainted. The Blue House was a building for the grassroots. Shops on the ground floor housed small businesses like wine shop, grocery store and bonesetter clinic; a school and a clubhouse for local merchants also occupied some of the units. The Blue House Cluster is a testimonial of the lifestyle and culture of the common people, as well as the inclusive nature of mixed functions typically found in Chinese shop houses. Most residents in the Cluster have been living there for over half a century, and was the only shop house built before the war which retained comprehensive social network. To retain the traditional lifestyle of the local community at the Blue House, a unit on 3/F, No. 74, together with its historic partitioned flats layout, was preserved for heritage interpretation purposes. It has been kept as a show flat for guided group tours at the Blue House Cluster, available to the public via Hong Kong House of Stories.
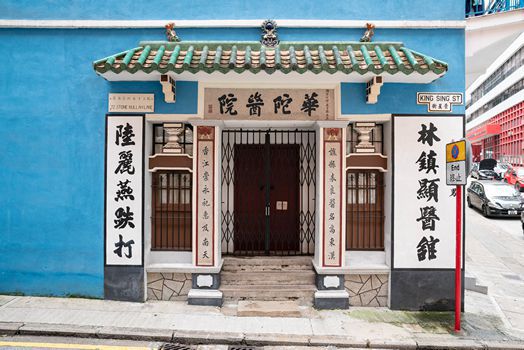
Founded in 1867, “Wah To Hospital established on Stone Nullah Lane, where the newly developed Chinese community was found at the time. Funded by the local community and businesses, the hospital hired Chinese doctors to provide affordable medical services for the sick. With the establishment of Tung Wah Hospital in 1870, Wah To Hospital gradually lost its purpose of providing medical service, and finally closed down in 1886. The site was then converted as the "Wah To Temple" to worship the God of Medicine.
The Wah To Temple was demolished and rebuilt as a tenement building in the 1920s. The original horizontal and vertical granite inscribed boards, as well as a pair of bat sculptures from the temple were conserved and reinstalled to the exterior wall of the building. The temple was relocated to ground floor, No.72 Stone Nullah Lane, which finally ceased operation in the 1950s.
Lam Cho, the nephew of Lam Sai Wing (one of the followers of Wong Fei Hung) relocated his martial arts school to “Wah To Temple” 's address in the 1950s, where he taught Shaolin Hongquan and offered bonesetting service. Lam Chun Hin, son of Lam Cho, inherited the business as an osteopathy clinic in the 1960s, then his wife Luk Lai Yin took over and operated the clinic till present.
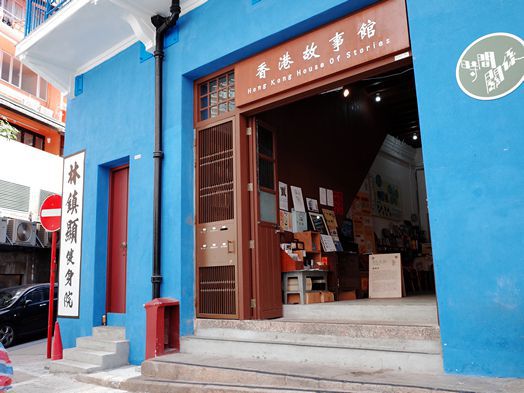
The ground floor shop at No. 72A, Blue House used to be “Kwong Wo Ho Grocery Store”, which operated until the 1980s. It is now accommodated "Hong Kong House of Stories" (formerly " Wanchai Livelihood Place"). Hong Kong House of Stories aims at assembling multiple cultures from the community. With community participation and support from different partners, it frequently organizes a variety of community cultural events promoting local culture, including exhibitions, workshops, community guided tours and more. Community art and culture activities including film shows, music concerts are also arranged as a way to revitalize the community. As a community platform, Hong Kong House of Stories enhances interaction and exchange within.
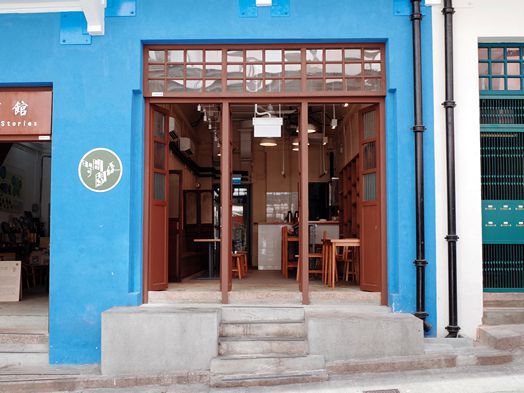
The ground floor shop at No. 74, Blue House formerly was occupied by "Luen Hing Wine Shop", which sold kerosene, cooking oil, rice wine and the like. The shop closed down in the 1980s. It is now accommodated Dessert House, a social enterprise. Two social enterprises were established at the Blue House Cluster, namely the Share Moments Dessert House and the Local Ginger Veggie Bistro, which promote natural and healthy culinary culture while supporting local production and eco-farming, as well as creating community employment. We also hope our customers will reconnect with the neighborhood and the small shops in the community, while enjoying delicious food.
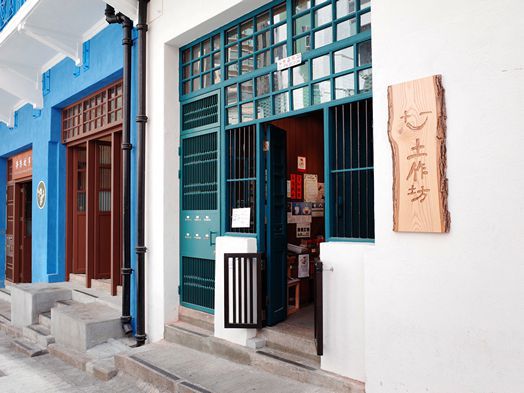
Ground floor at No.74 A, the Blue House used to be a grocery store, which was converted to an apartment after the war and occupied by the Yam family for over half a century. The centre of the apartment was separated by a "shrine", behind it was a wooden cockloft which served as a living room. The dining room was located downstairs and was connected by timber stairs. The ground floor shop at No. 74A, Blue House now accommodated GroundWorks, a social enterprise.
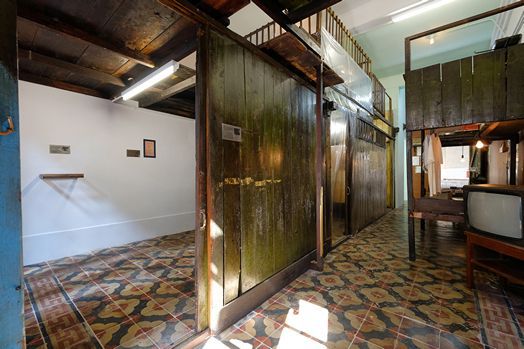
No. 74, 3/F, Blue House was converted as Hertiage Interpretation Area of the Blue House Cluster. The unit used to be the property of "The Chamber of Commerce for Fishmongers", where their clubhouse and meeting place was located.
Such shop houses, or "Tong Lau" with a mixture of functions were typical for Hong Kong in the past. 1/F and 3/F, No. 72, Blue House accommodated “Kang Ham Free School” and “Yat Chong College” respectively, which were later converted to residential purposes after the war.
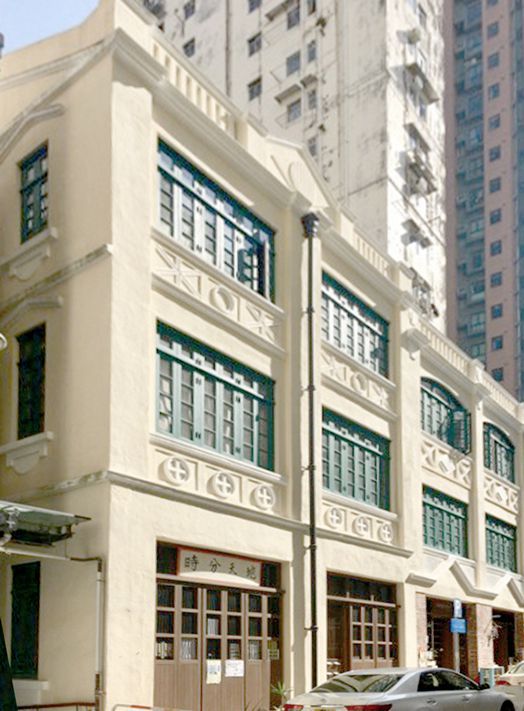
Built in the 1920s, the Yellow House was classified as Grade 3 Historic Building. It is formed by two pairs of symmetrical tenement buildings, which shared timber common stairs in the middle. Yellow House features a combination of eastern and western architectural design: western styles include Neo-classical features like geometrical motifs on the facade, and decorative pediments on the side elevation; Chinese styles include pitched roofs laid with two layers of pan-and-roll Chinese tiles, and traditional timber sliding doors (called 'tanglong' doors), built to accommodate local weather and showcase fine craftsmanship. Three existing facades of the pre-war Yellow House have been restored, including reconstructing the geometrical motifs and traditional wooden windows visible on the exterior facade, Chinese-style tiled roofs and manifestation of old shop front.
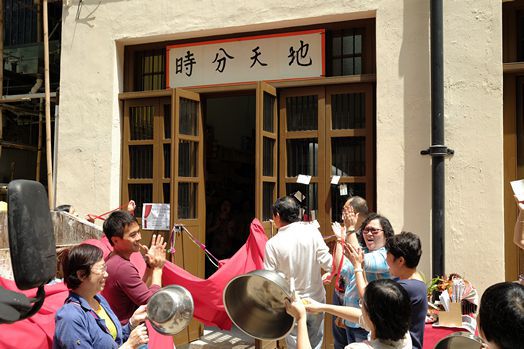
Ground floor shops at No. 6 and 8, Yellow House were linked, with a connecting doorway between the middle division wall. The original shop facade was restored, including a pair of old timber doors and timber pillars.
Ground floor shops No. 6 and 8, Yellow House are used as "C.O.M.E. Hall" after restoration - a social gathering place aiming at putting people, materials and place to its best possible use. Second hand goods and services are being exchanged at the Hall by utilizing “time coupon”, a social currency. The Hall also organize market events regularly, encouraging communication and interaction within the community. In this way, social capital will be put into better use while enhancing environmental awareness and improving the standard of living of the neighborhood.
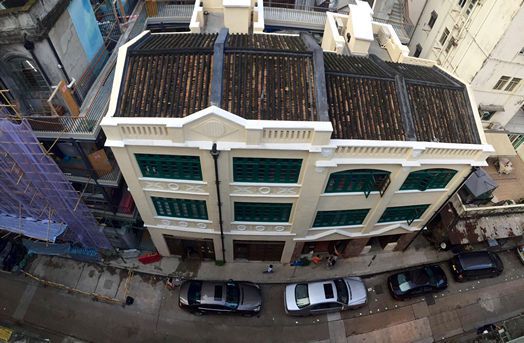
The pitched roof of Yellow House incorporated traditional and local design elements. The roof was supported by timber beams and laid with two layers of red pan tiles and roll tiles - this dual layered design helps with both water proofing and insulation of the premises. Renovation work on the roof included replacing broken timber structures and roof tiles with similar materials to restore it to its original state. Workers retained and reused tiles still in good condition, while new tiles were added and were identified with its production year (2014). Traditional tiles were also used as hooks to strengthen the structure. Copper plates were added to the connecting structure between the roof and vertical ridge to enhance water proofing capacity of the tiles
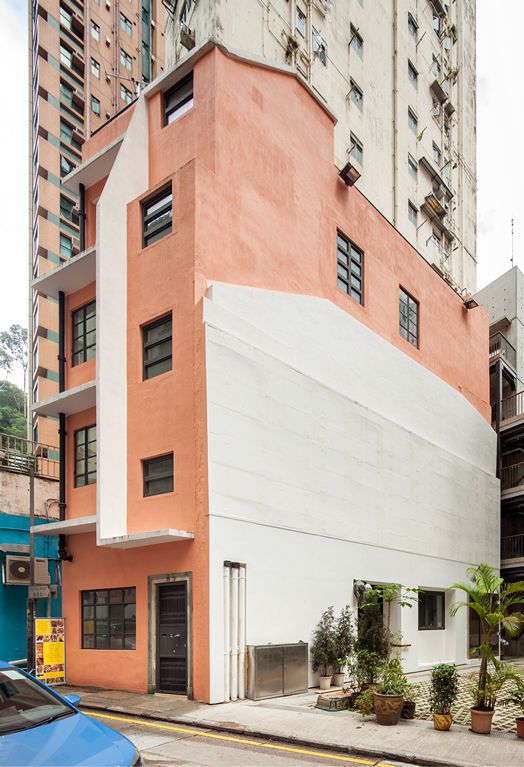
Constructed in 1957, the Orange House was a modern four-storey tenement building with concrete structure. "Fin"-like ornamental protruding elements were found lining the external elevation vertically and horizontally, giving the building exterior vividness, while providing protection for the windows. Main facade on the 3rd floor was constructed with slight inclination to the back, so sunlight will not be blocked. Elegant and durable Terrazzo finish was found at the main entrance doorway and staircase handrails.
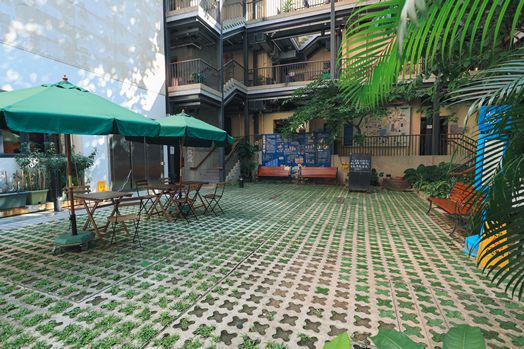
Originally occupied by three shop houses built in the early 1930s before the war, which were later demolished and left vacant; only traces of these demolished buildings remain on the exterior of the Orange House. The site was refloored and installed with benches after restoration to provide recreation open space for the neighborhood, which will further enhance community engagement.
Elevator and veranda were added to the Cluster after restoration, connecting individual structures of blue house, yellow house and orange house as well as the residents living in the Cluster. hence encouraging interaction and communication among residents. The veranda will also encourage visitors to admire the details of the building structure closely, experiencing the way of life in the Cluster.
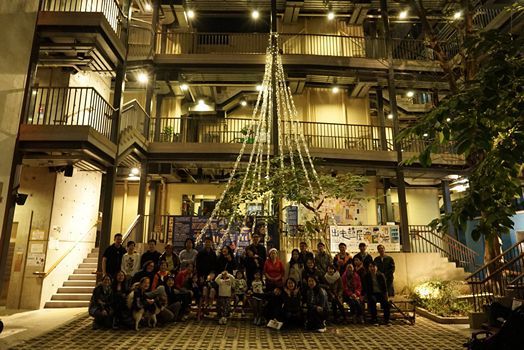
The Blue House Cluster retained 20 residential units after restoration. Existing tenants of the Cluster were relocated to 8 of these units, while the remaining 12 units were open for recruitment of "Good Neighbours" - new tenants who are passionate about community living, willing to contribute their own experience and expertise, and ready to practice "co-management". These new tenants will support the "Viva Blue House" project in the long run, giving it strength and vitality.